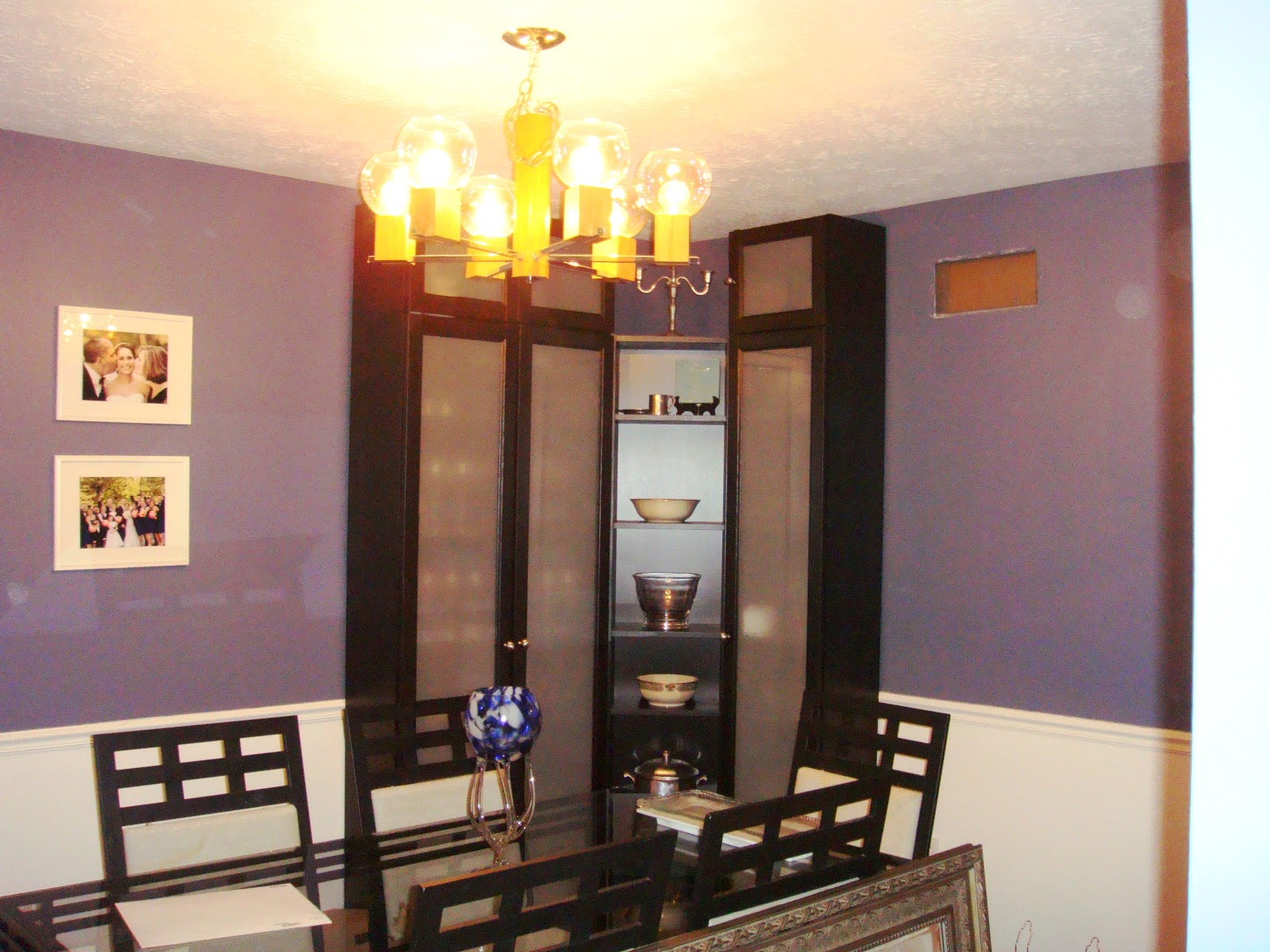We did get a decent amount of the anesthetic (painting, pictures hung) jobs done prior to all of this, but we have lots of "grand" plans that we want to accomplish. Unfortunately, we didn't have the time. We had to focus on organizing and cleaning. We figured people will understand if not every picture is hung or room is properly lit. For example, our garage looked like this:
The good news is, it is currently cleared out and can fit two cars inside. We did some tweaking to the dinning room. I think the last time I wrote we were planning to put the re-painted china cabinet in that room. Well, after moving it in there we decided we thought our other cabinets would look better in there and moved the china cabinet to our living room/empty/still trying to decide what to do with room, room. Drew also finally acquired the dinning room table and chairs he got from an old neighbor friend years ago. Add a couple of pictures to the wall and the dinning room looks like:
We still have a couple more things to hang, including a large mirror to go on the wall across from the wall with the pictures. Our living room/empty/still trying to decide what to do with room, room cleaned up as this:
Eventually we are planning to see what it would cost to knock down that wall to the left. The other side is our family room, which would then create one large room. The downside is we think the wall is a weight baring wall, so 1. it could get pricey and 2. we need to make sure the contractor is a legitimate/well experienced contractor. Speaking of the family room, this is where we relax after a long day and watch TV.
We just recently moved the couch to this position. I like it better along the wall where the blue chair currently sits, but Drew likes to watch TV straight on (whereas I like to lay down and watch it sideways). A couple of weeks ago we finished the bedroom, ie. hung the curtains. I don't think I ever posted a picture, so here is the "final" product. *ps. The coloring still doesn't look right in the picture. The walls are not purple. They are a grey color. It also looks really small/warped. Weird.
Second bedroom: AKA Drew's ironing room. I didn't take a picture of that because it's just a room with an ironing board. Pretty boring. Bedroom number three is now an office.
 |
| For some reason this picture won't turn the right way! |

I think that covers most of the house, other than the kitchen and bathroom on the main floor. As you can see from the pictures Lexi is enjoying all of the space. She practically photo-bombed every picture! The former owners also seem to like what we've done to the space. Drew told them to stop by on the night off the party and they thought the colors in the living room made it look larger. They were also amazed by how large the bedroom looked. The entire time they lived in the house they had their bed on the other wall and never considered putting it on the wall we chose. We laughed as Drew and I disagreed about which wall to use and I eventually gave in and we used his idea :)
* I have no idea why some of the pictures look warped, or are different sizes. I think my camera is getting old and tired










No comments:
Post a Comment